Amazing Charm of Prefabricated Buildings in Foreign Countries!
- Categories:News list
- Author:
- Origin:
- Time of issue:2020-02-26
- Views:3
(Summary description)Inacitybuiltwithreinforcedconcrete,eachandeverybuildingpossessesitsownmeaning.Combinedwithtechnologyandaesthetics,prefabricatedbuildingsareadoptedbyforeignarchitectstoinherithumanityandculture.Herecomesseveraloutstandingworks. 1.AperfectcombinationoforganicformandlinearfacadeofAnadaraapartmentinAustralia. TheuniquedesignofAnadaraapartmentrepresentstheearth,waterandsky.Thewhitecurveonthenorthsideofthebuildingrepresentsthe“cloud”. Thesouthfacadecoloredinearthyterracottaisinstarkcontrastwiththesky. Thecurvedshapeof“theCloud”isachievedbyafixedandoperableperforatedscreenthatcanslidealongasmoothcurveandmaintainthesurfaceflatnessofthebuildingwhenclosed. Thesetting-backofthetopfloorcanreducetheimpactofthebuildingenvelopeonthepublicarea.Thisallowspeopletoenjoythebeautifulskybylookingthroughtheroofandwindowlouvres. 2.TetrisApartment:Tetris-likeSocialHousing Thisapartmentis4-storiedandhas650rooms.Eachonehasauniqueviewtowardsitsownbalconybutiscoupledwithprivacy. Theexteriorwallsoftheapartmentaremadeofprefabricatedpanels,whicharepaintedinthreecolorsofwoodandareinanirregulararrangementintheverticaldirection. Theinteriorisdecoratedwitheconomicalandhigh-qualitymaterials,suchaswoodoakfloors,granite-tiledbathrooms,andlargewindowswithexternalmetallouvres. 3.BankstownLibraryandKnowledgeCenter:Anewbenchmarkforsustainabledesign TheBankstownLibraryandKnowledgeCenter(BLaKC)inAustraliasetsanewstandardforsustainabledesignthroughadaptivereuse,recyclingandreuse. Therearemanyenvironmentallyfriendlymaterialsadoptedinthedesignofthebuilding,includingAustralianhardwoodtimber,prefabricatedconcreteslabs,aluminumroofboardsandstainlesssteel. 4.PreservationfacilitiesinNationalArchivesofAustralia:“Yourstoryisourhistory” TheNationalArchivesofAustraliacollectsmillionsofgovernmentrecordsthatreflectthecountry’shistoryandidentity,includingpaperrecords,audiovisualdocuments,models,maps,plansandphotos. Thebuildingfacadeiscomprisedofprefabricatedconcreteslabswhoseembossedstandsarerefractedintoanglesandshadowsaccordingtothesunlightatdifferenttime. Thenorthandsouthedgesoftheseslabsarecoveredwithdusk-anddawn-coloredfins,inatrickywaytoattractcommuterstothinkaboutthepassageoftime. Amazingly,thisisadedicatedarchivesstoragecenterfeaturingcontrollableenvironmentandfriendliness,andenergysaving.Thepassivedesignandgreendesignminimizeenergyconsumption,greenhousegasemissionsandenvironmentalfootprint. 5.PolytechnicUniversityofValencia:Moreenvironmentallyfriendlyprefabricatedconcretefacades ThisistheteachingbuildingofPolytechnicUniversityofValencia,Spain. Thebuildingisdividedintotwoparallelclassroomsandoffices,whichareconnectedtothenorthandsouthfacadesrespectively.Thereareopeningsandterracesinthecentralspace,whichfacilitatestheentryoflighttoproduceadiagonalview. Thenorth-southfacesolutionsuitstheneedsforverticaldirectionandfacade.Thenorthernfacadeisacontinuousglasswallseparatedbyametalwalkway. Whilethesouthernoneisprotectedbyspecialprefabricatedconcreteontheoutsideoftheglasscurtainwall.Thesewhiteconcreteslabsinanirregulararrangementcanshelteragainstthesunshineandwind. 6.PassageCenterGarageofBoston,Massachusetts:Morethanjustablankboxforcars ThisparkingbuildinginMassachusettshas970parkingspacesandaninternalparkinglotfor100bicycles. Thegaragedesignedbythearchitectisnotonlytobecomeablankboxforparkingcars,buttoshowthebalancebetweenfunctionalandstructuralframeworkandartisticexpression. Inthedesign,thelonghorizontalprefabricatedconcretestructureanddecorativemetalscreencomplementeachother.Andtheangleiscreatedbytherampmadeofwiresmeshcanvas. Thepurposeoffunctionalelementssuchasstairsandelevatorsistoattractusers’attentionandimprovethetheirexperience.Thelayersofshapeandtexturearedisplayedthroughlightandshadow. ConclusionInthecontextofarapidlyevolvinglivingenvironment,prefabricatedbuildingsneedtokeepthepacetomeetthegrowingneedsofmankind.
Amazing Charm of Prefabricated Buildings in Foreign Countries!
(Summary description)Inacitybuiltwithreinforcedconcrete,eachandeverybuildingpossessesitsownmeaning.Combinedwithtechnologyandaesthetics,prefabricatedbuildingsareadoptedbyforeignarchitectstoinherithumanityandculture.Herecomesseveraloutstandingworks. 1.AperfectcombinationoforganicformandlinearfacadeofAnadaraapartmentinAustralia. TheuniquedesignofAnadaraapartmentrepresentstheearth,waterandsky.Thewhitecurveonthenorthsideofthebuildingrepresentsthe“cloud”. Thesouthfacadecoloredinearthyterracottaisinstarkcontrastwiththesky. Thecurvedshapeof“theCloud”isachievedbyafixedandoperableperforatedscreenthatcanslidealongasmoothcurveandmaintainthesurfaceflatnessofthebuildingwhenclosed. Thesetting-backofthetopfloorcanreducetheimpactofthebuildingenvelopeonthepublicarea.Thisallowspeopletoenjoythebeautifulskybylookingthroughtheroofandwindowlouvres. 2.TetrisApartment:Tetris-likeSocialHousing Thisapartmentis4-storiedandhas650rooms.Eachonehasauniqueviewtowardsitsownbalconybutiscoupledwithprivacy. Theexteriorwallsoftheapartmentaremadeofprefabricatedpanels,whicharepaintedinthreecolorsofwoodandareinanirregulararrangementintheverticaldirection. Theinteriorisdecoratedwitheconomicalandhigh-qualitymaterials,suchaswoodoakfloors,granite-tiledbathrooms,andlargewindowswithexternalmetallouvres. 3.BankstownLibraryandKnowledgeCenter:Anewbenchmarkforsustainabledesign TheBankstownLibraryandKnowledgeCenter(BLaKC)inAustraliasetsanewstandardforsustainabledesignthroughadaptivereuse,recyclingandreuse. Therearemanyenvironmentallyfriendlymaterialsadoptedinthedesignofthebuilding,includingAustralianhardwoodtimber,prefabricatedconcreteslabs,aluminumroofboardsandstainlesssteel. 4.PreservationfacilitiesinNationalArchivesofAustralia:“Yourstoryisourhistory” TheNationalArchivesofAustraliacollectsmillionsofgovernmentrecordsthatreflectthecountry’shistoryandidentity,includingpaperrecords,audiovisualdocuments,models,maps,plansandphotos. Thebuildingfacadeiscomprisedofprefabricatedconcreteslabswhoseembossedstandsarerefractedintoanglesandshadowsaccordingtothesunlightatdifferenttime. Thenorthandsouthedgesoftheseslabsarecoveredwithdusk-anddawn-coloredfins,inatrickywaytoattractcommuterstothinkaboutthepassageoftime. Amazingly,thisisadedicatedarchivesstoragecenterfeaturingcontrollableenvironmentandfriendliness,andenergysaving.Thepassivedesignandgreendesignminimizeenergyconsumption,greenhousegasemissionsandenvironmentalfootprint. 5.PolytechnicUniversityofValencia:Moreenvironmentallyfriendlyprefabricatedconcretefacades ThisistheteachingbuildingofPolytechnicUniversityofValencia,Spain. Thebuildingisdividedintotwoparallelclassroomsandoffices,whichareconnectedtothenorthandsouthfacadesrespectively.Thereareopeningsandterracesinthecentralspace,whichfacilitatestheentryoflighttoproduceadiagonalview. Thenorth-southfacesolutionsuitstheneedsforverticaldirectionandfacade.Thenorthernfacadeisacontinuousglasswallseparatedbyametalwalkway. Whilethesouthernoneisprotectedbyspecialprefabricatedconcreteontheoutsideoftheglasscurtainwall.Thesewhiteconcreteslabsinanirregulararrangementcanshelteragainstthesunshineandwind. 6.PassageCenterGarageofBoston,Massachusetts:Morethanjustablankboxforcars ThisparkingbuildinginMassachusettshas970parkingspacesandaninternalparkinglotfor100bicycles. Thegaragedesignedbythearchitectisnotonlytobecomeablankboxforparkingcars,buttoshowthebalancebetweenfunctionalandstructuralframeworkandartisticexpression. Inthedesign,thelonghorizontalprefabricatedconcretestructureanddecorativemetalscreencomplementeachother.Andtheangleiscreatedbytherampmadeofwiresmeshcanvas. Thepurposeoffunctionalelementssuchasstairsandelevatorsistoattractusers’attentionandimprovethetheirexperience.Thelayersofshapeandtexturearedisplayedthroughlightandshadow. ConclusionInthecontextofarapidlyevolvinglivingenvironment,prefabricatedbuildingsneedtokeepthepacetomeetthegrowingneedsofmankind.
- Categories:News list
- Author:
- Origin:
- Time of issue:2020-02-26
- Views:3
In a city built with reinforced concrete,each and every building possesses its own meaning. Combined with technology and aesthetics, prefabricated buildings are adopted by foreign architects to inherit humanity and culture. Here comes several outstanding works.
1. A perfect combination of organic form and linear facade of Anadara apartment in Australia.
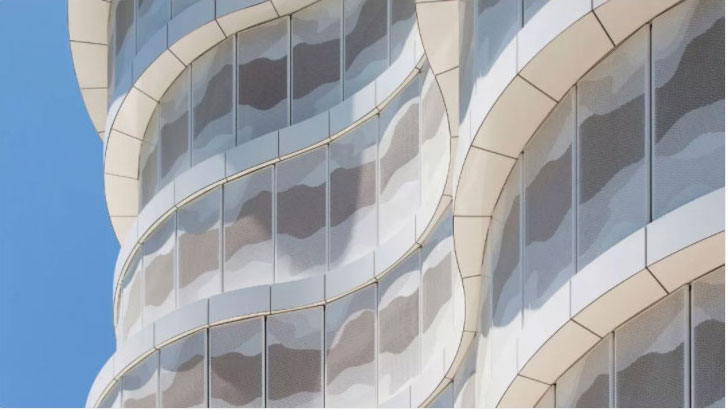
The unique design of Anadara apartment represents the earth, water and sky. The white curve on the north side of the building represents the “cloud”.

The south facade colored in earthy terracotta is in stark contrast with the sky.
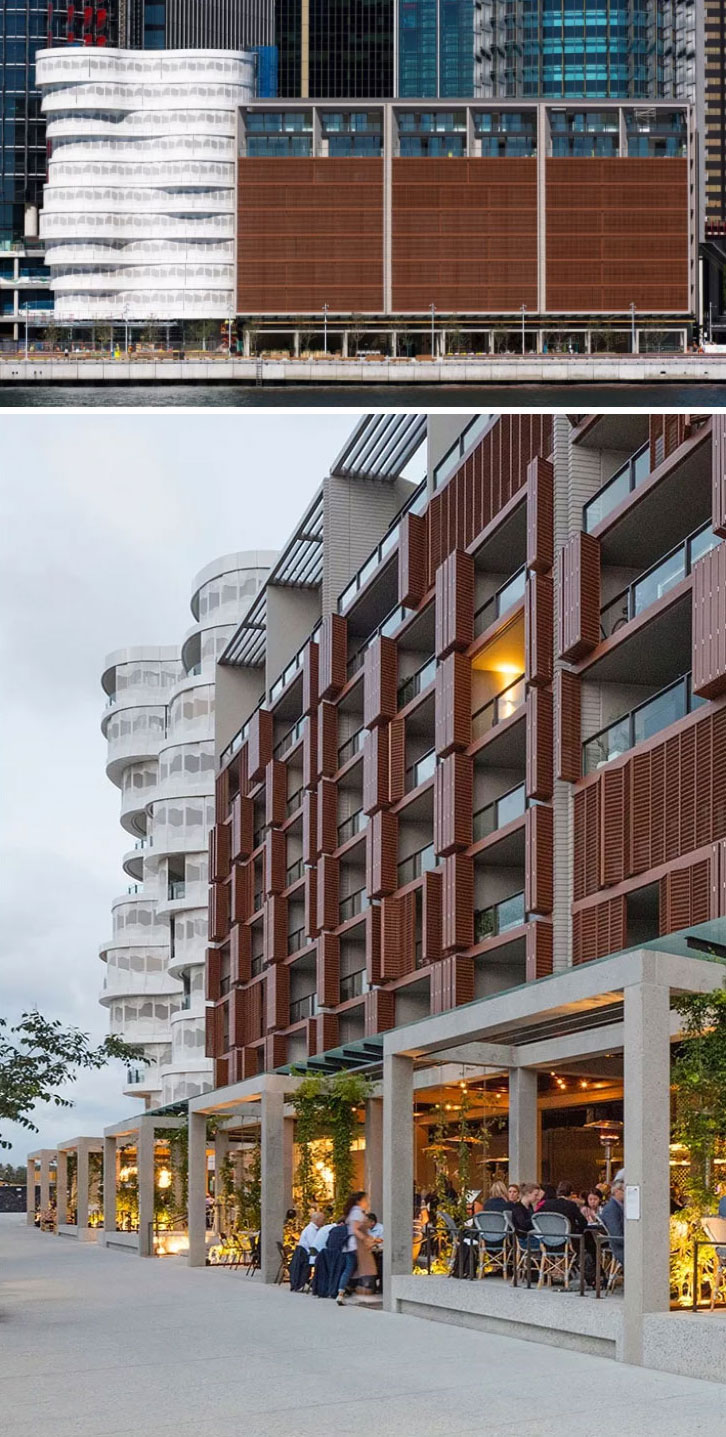
The curved shape of “the Cloud” is achieved by a fixed and operable perforated screen that can slide along a smooth curve and maintain the surface flatness of the building when closed.
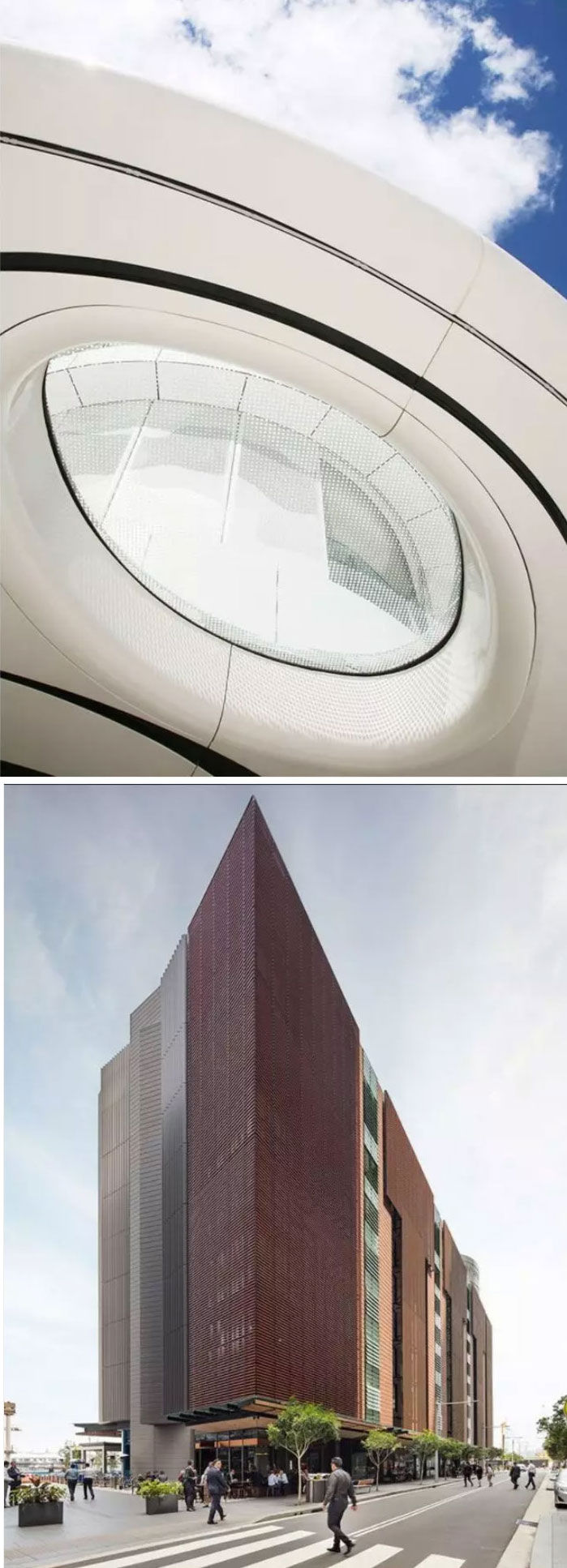
The setting-back of the top floor can reduce the impact of the building envelope on the public area. This allows people to enjoy the beautiful sky by looking through the roof and window louvres.
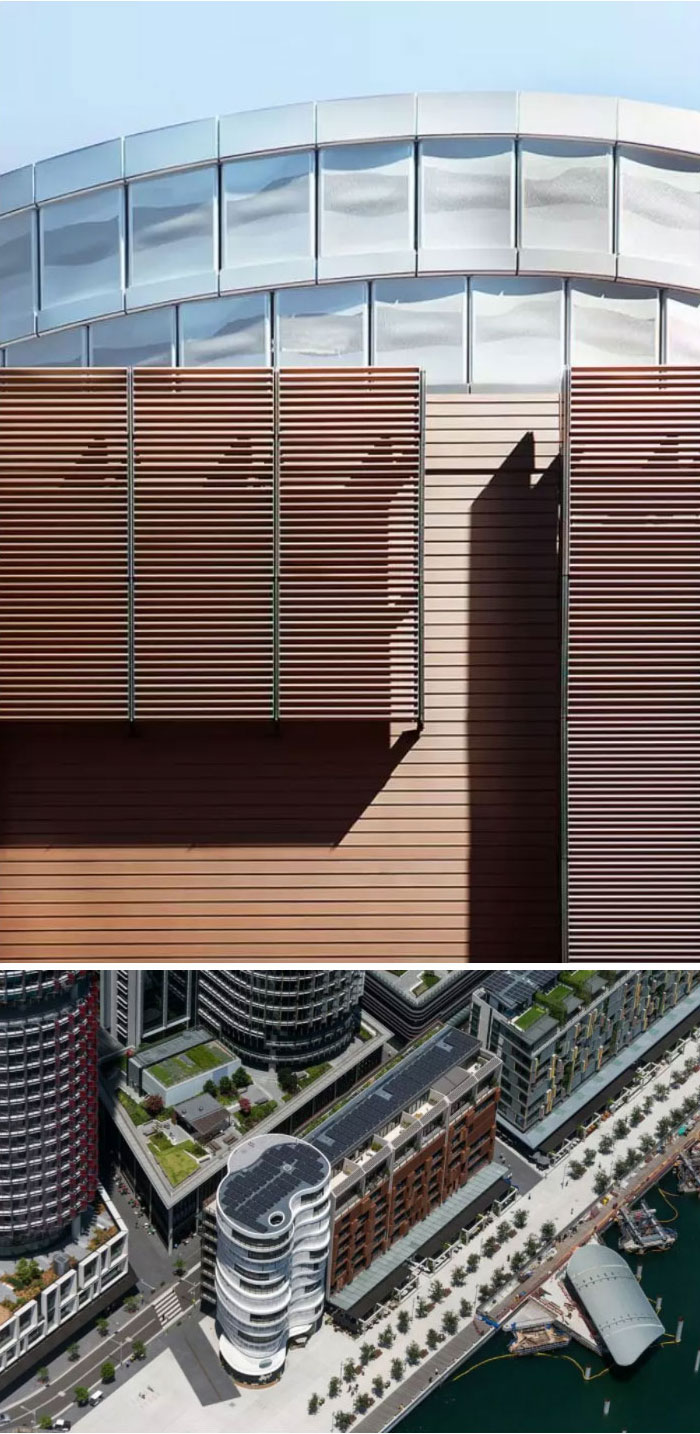
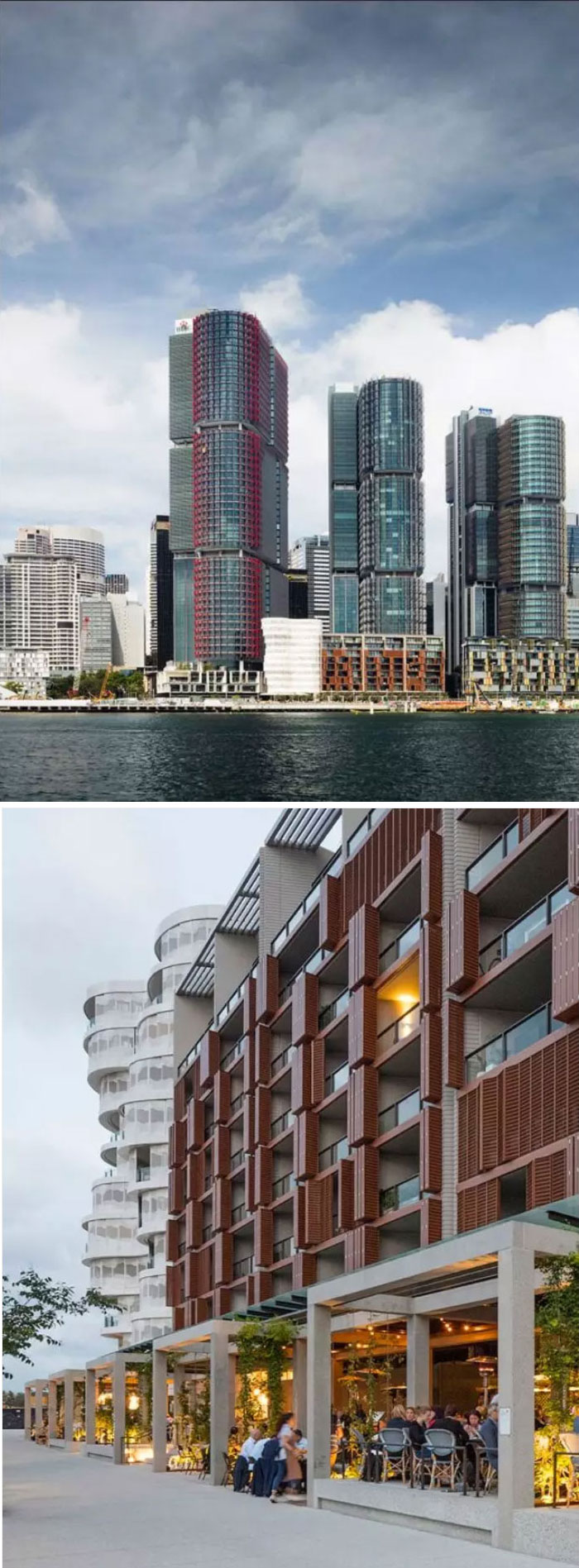
2. Tetris Apartment: Tetris-like Social Housing
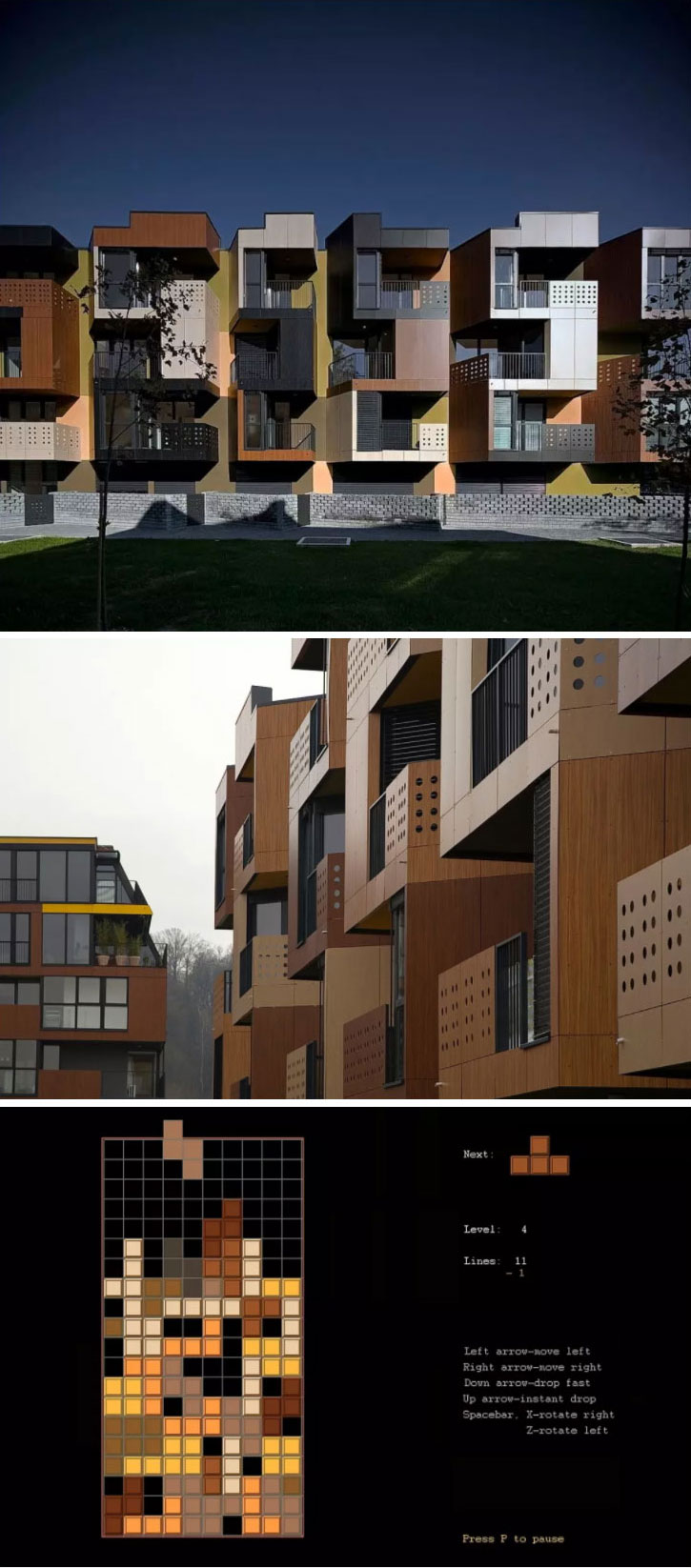
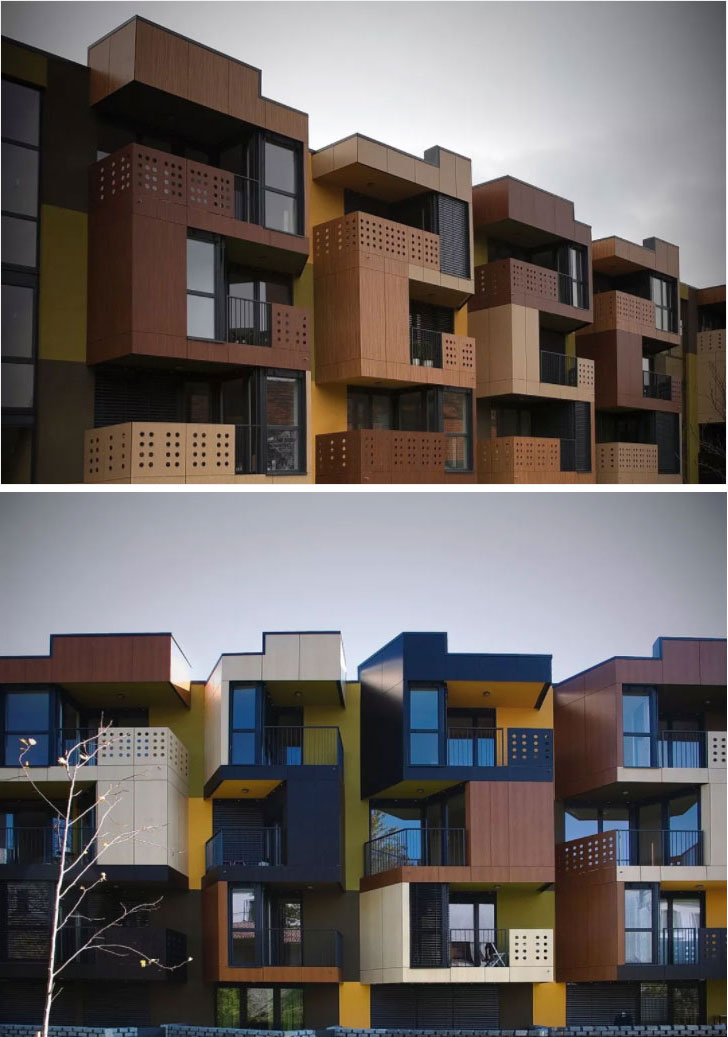
This apartment is 4-storied and has 650 rooms. Each one has a unique view towards its own balcony but is coupled with privacy.
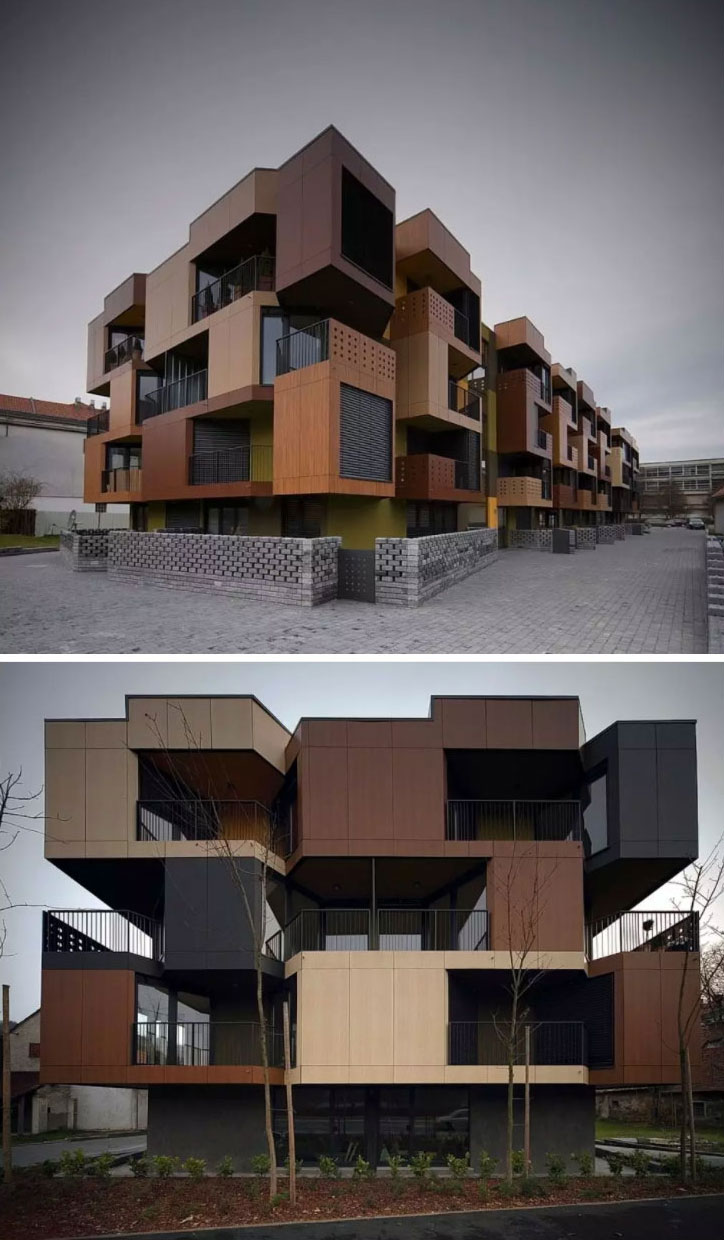
The exterior walls of the apartment are made of prefabricated panels, which are painted in three colors of wood and are in an irregular arrangement in the vertical direction.
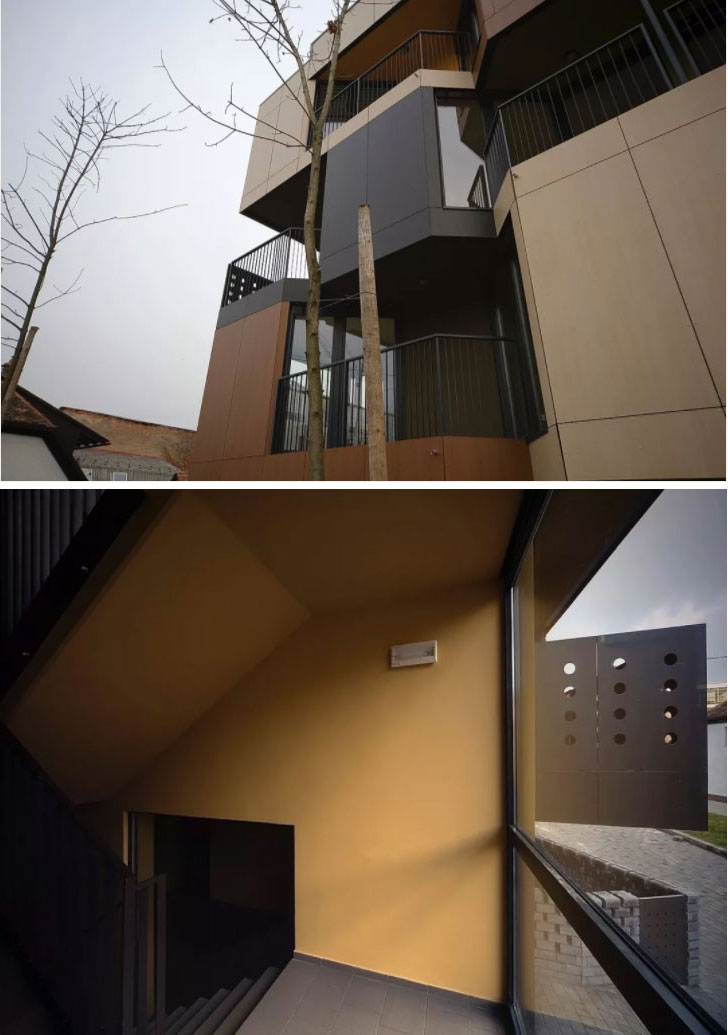
The interior is decorated with economical and high-quality materials, such as wood oak floors, granite-tiled bathrooms, and large windows with external metal louvres.

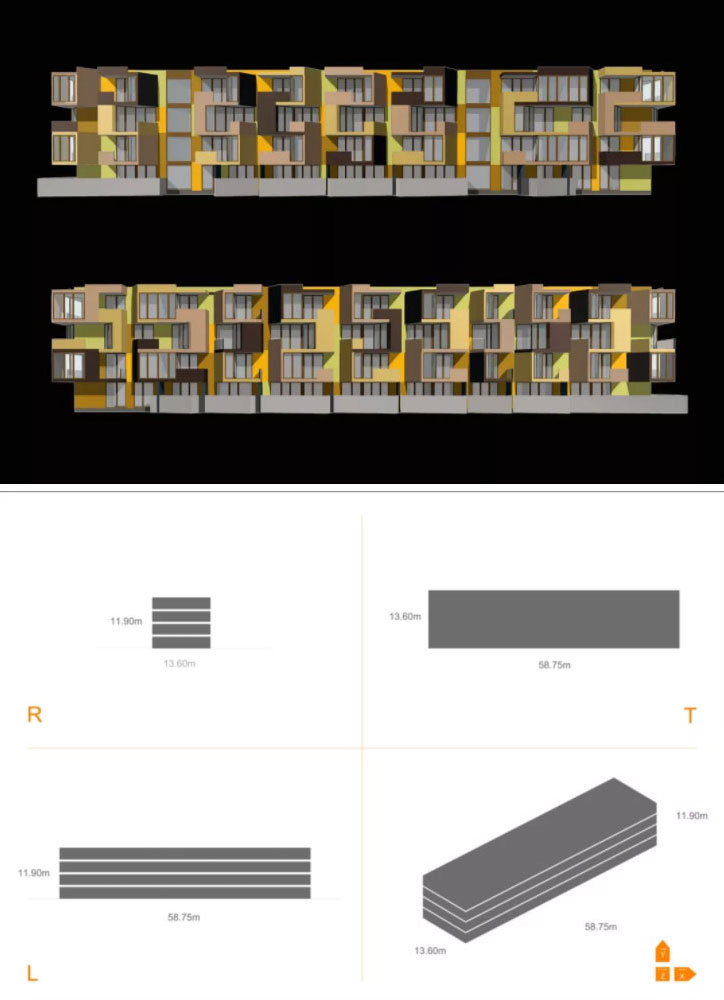
3. Bankstown Library and Knowledge Center: A new benchmark for sustainable design
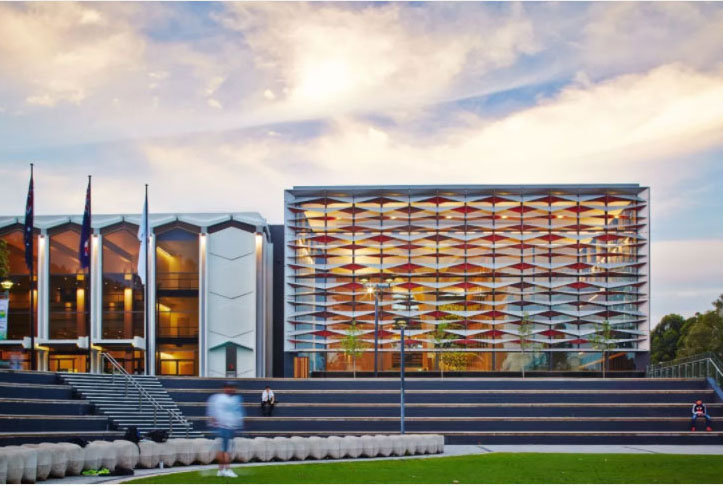
The Bankstown Library and Knowledge Center (BLaKC) in Australia sets a new standard for sustainable design through adaptive reuse, recycling and reuse.

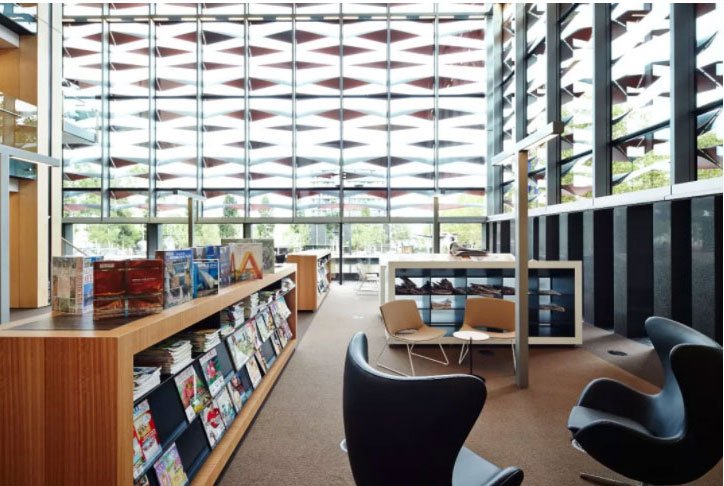
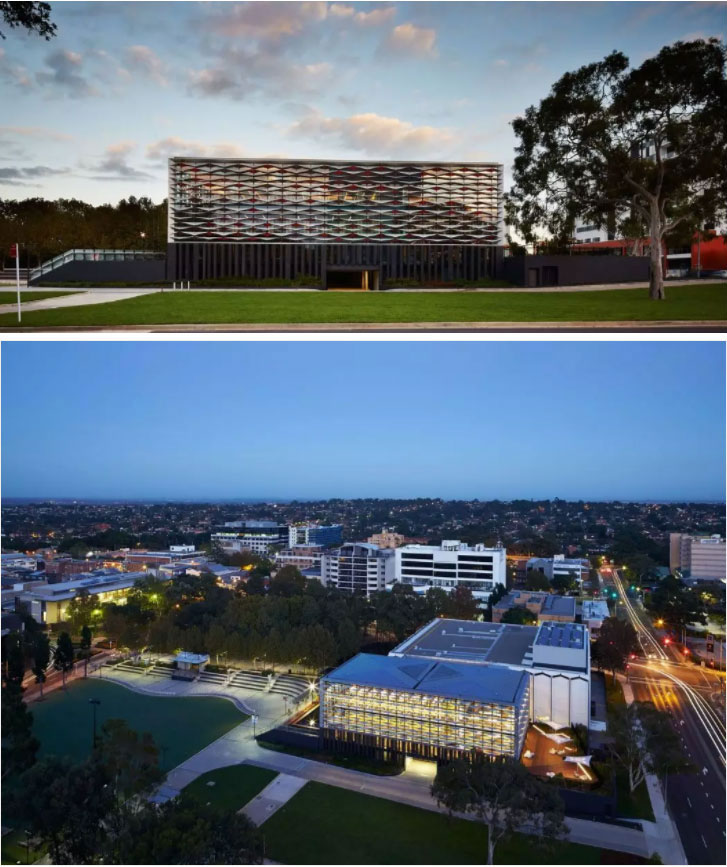
There are many environmentally friendly materials adopted in the design of the building, including Australian hardwood timber, prefabricated concrete slabs, aluminum roof boards and stainless steel.

4. Preservation facilities in National Archives of Australia: “Your story is our history”
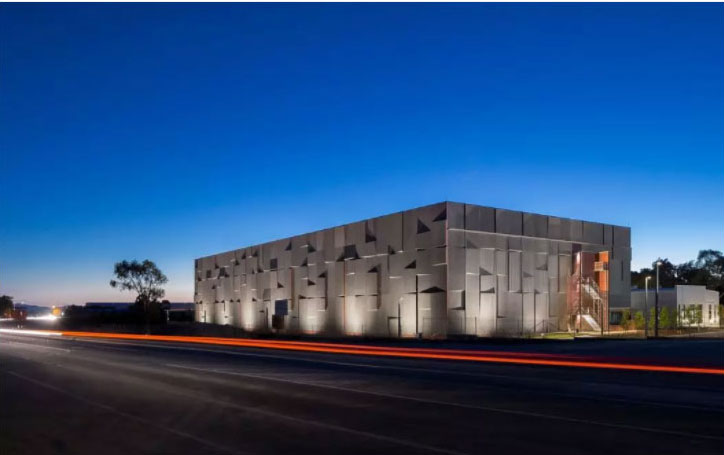
The National Archives of Australia collects millions of government records that reflect the country’s history and identity, including paper records, audiovisual documents, models, maps, plans and photos.

The building facade is comprised of prefabricated concrete slabs whose embossed stands are refracted into angles and shadows according to the sunlight at different time.
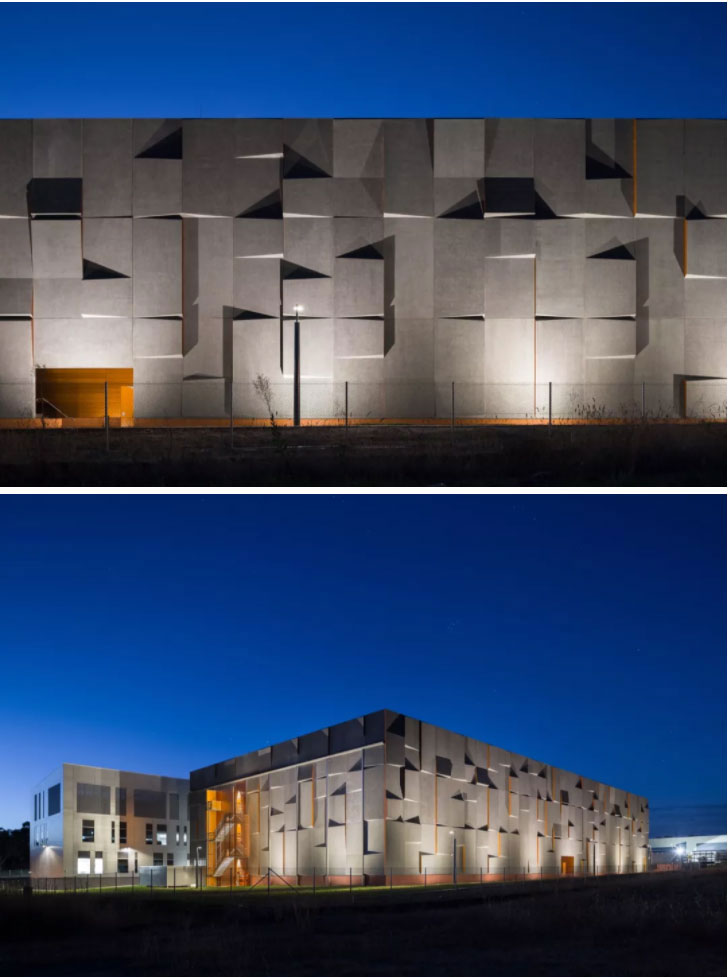
The north and south edges of these slabs are covered with dusk- and dawn-colored fins, in a tricky way to attract commuters to think about the passage of time.
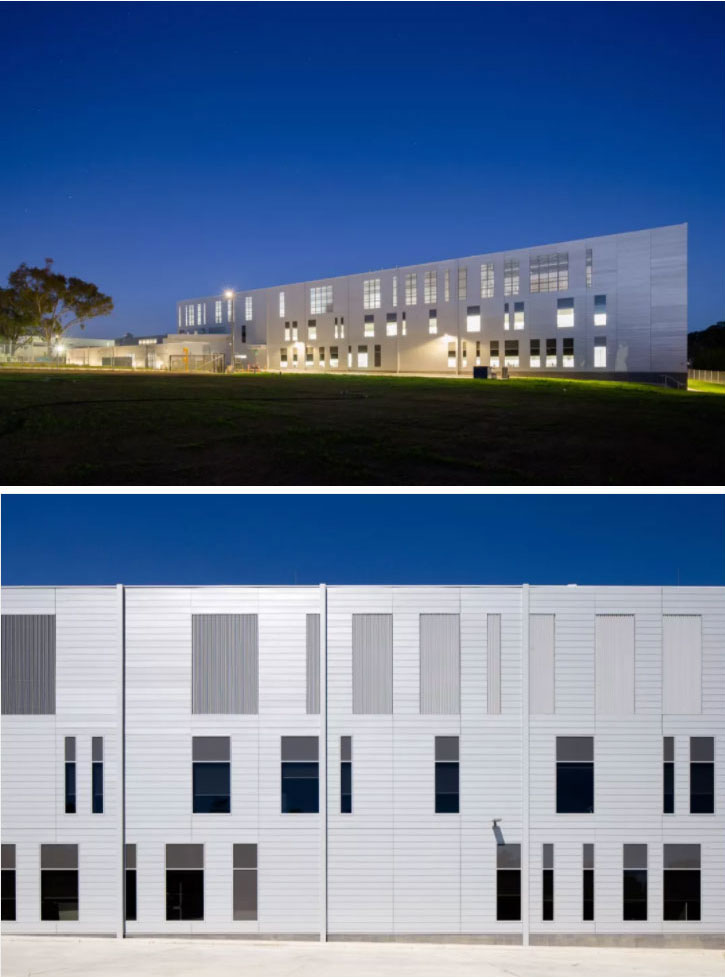
Amazingly, this is a dedicated archives storage center featuring controllable environment and friendliness, and energy saving. The passive design and green design minimize energy consumption, greenhouse gas emissions and environmental footprint.
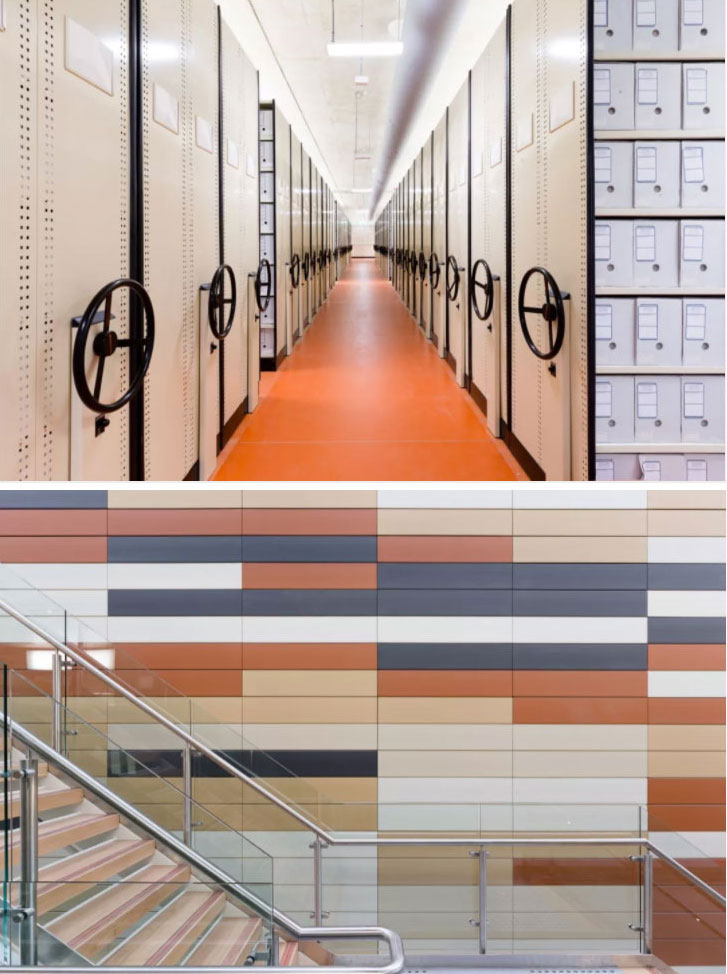

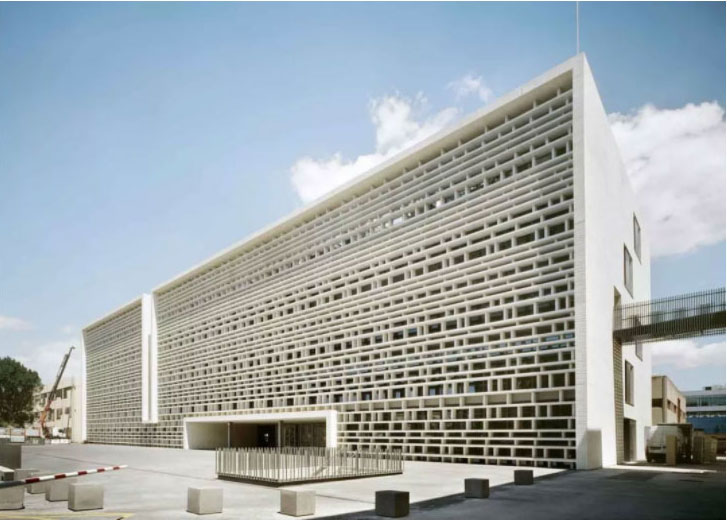
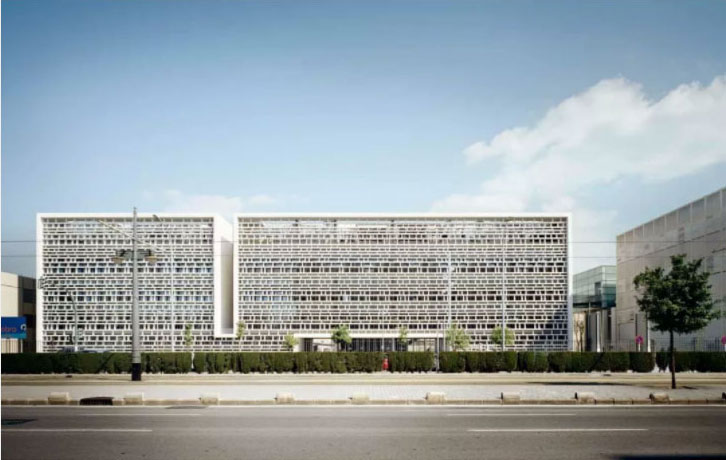
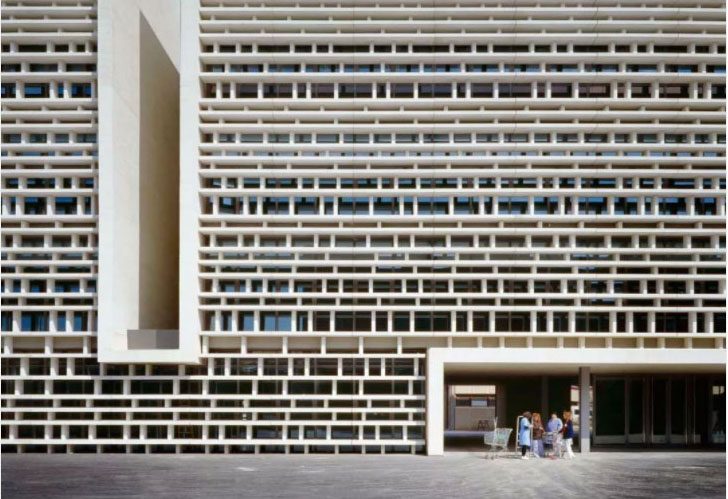

While the southern one is protected by special prefabricated concrete on the outside of the glass curtain wall. These white concrete slabs in an irregular arrangement can shelter against the sunshine and wind.


6.Passage Center Garage of Boston, Massachusetts: More than just a blank box for cars
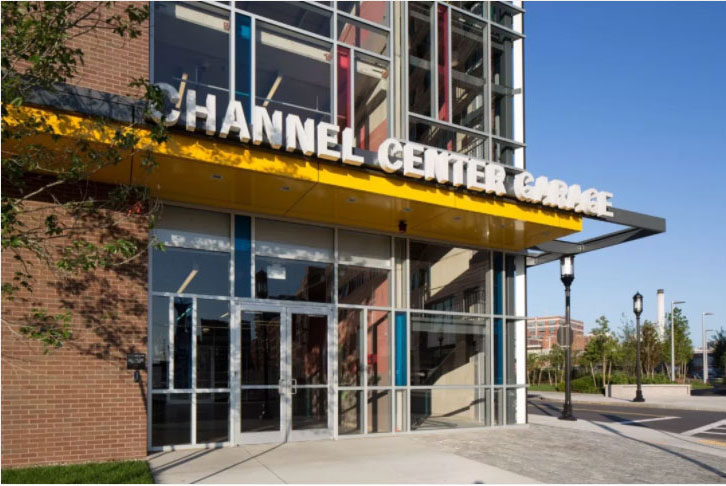
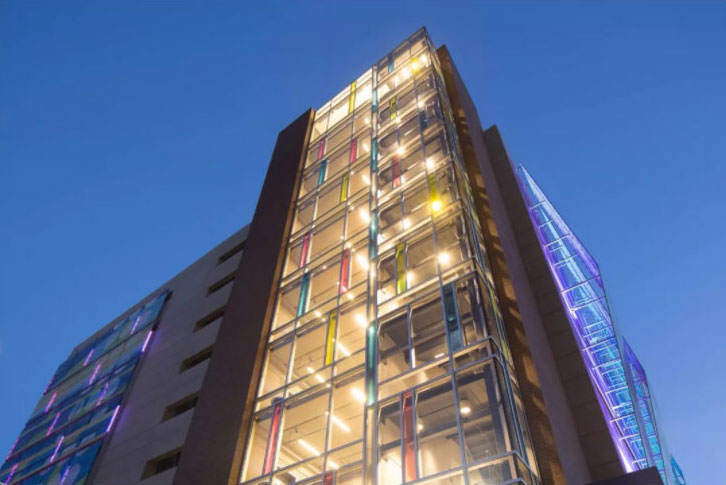
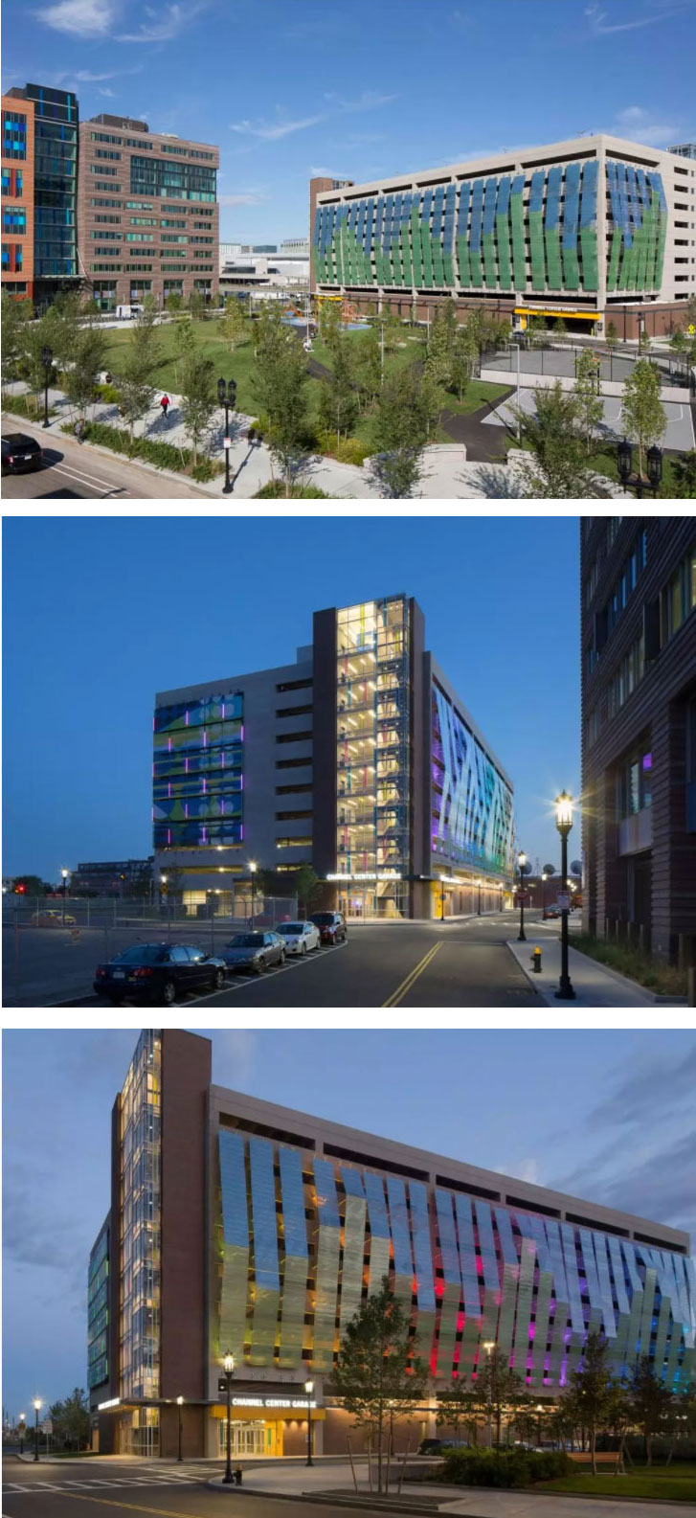
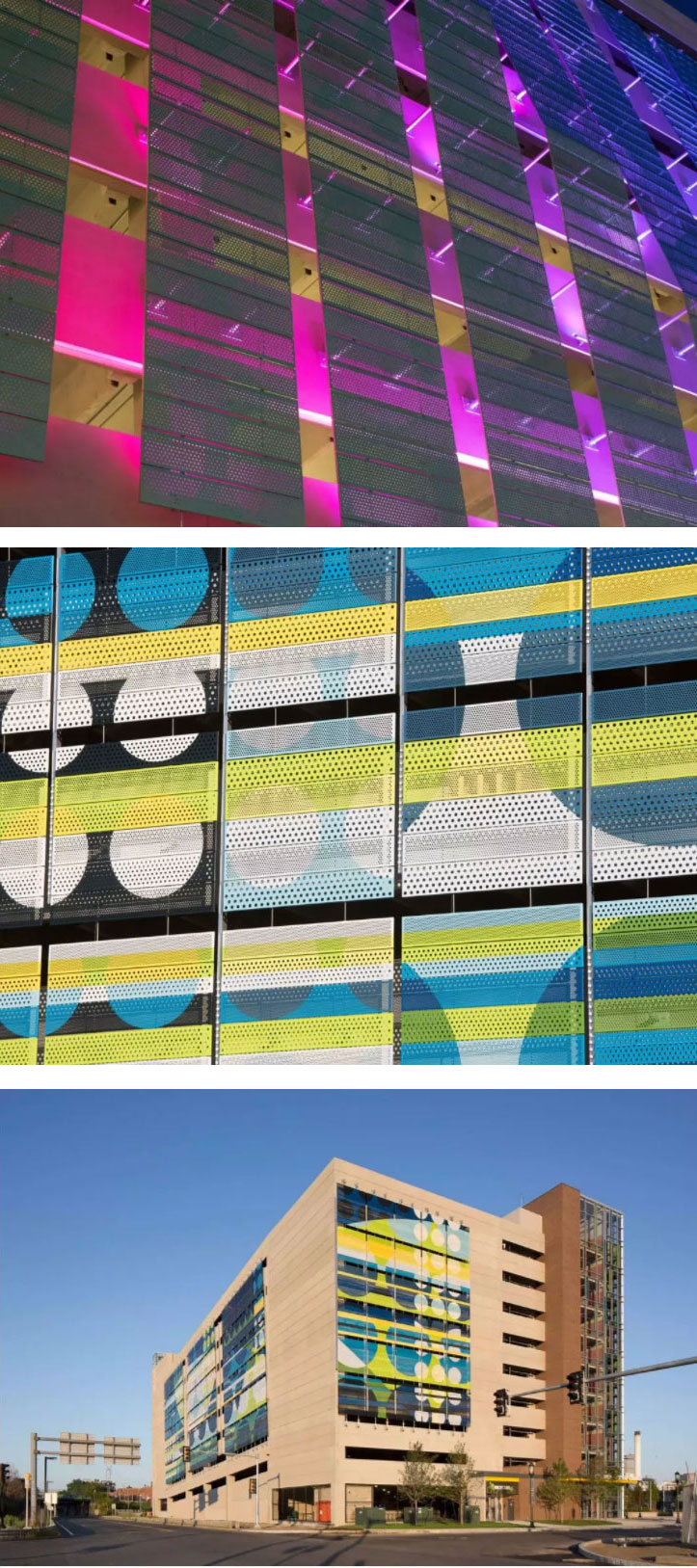
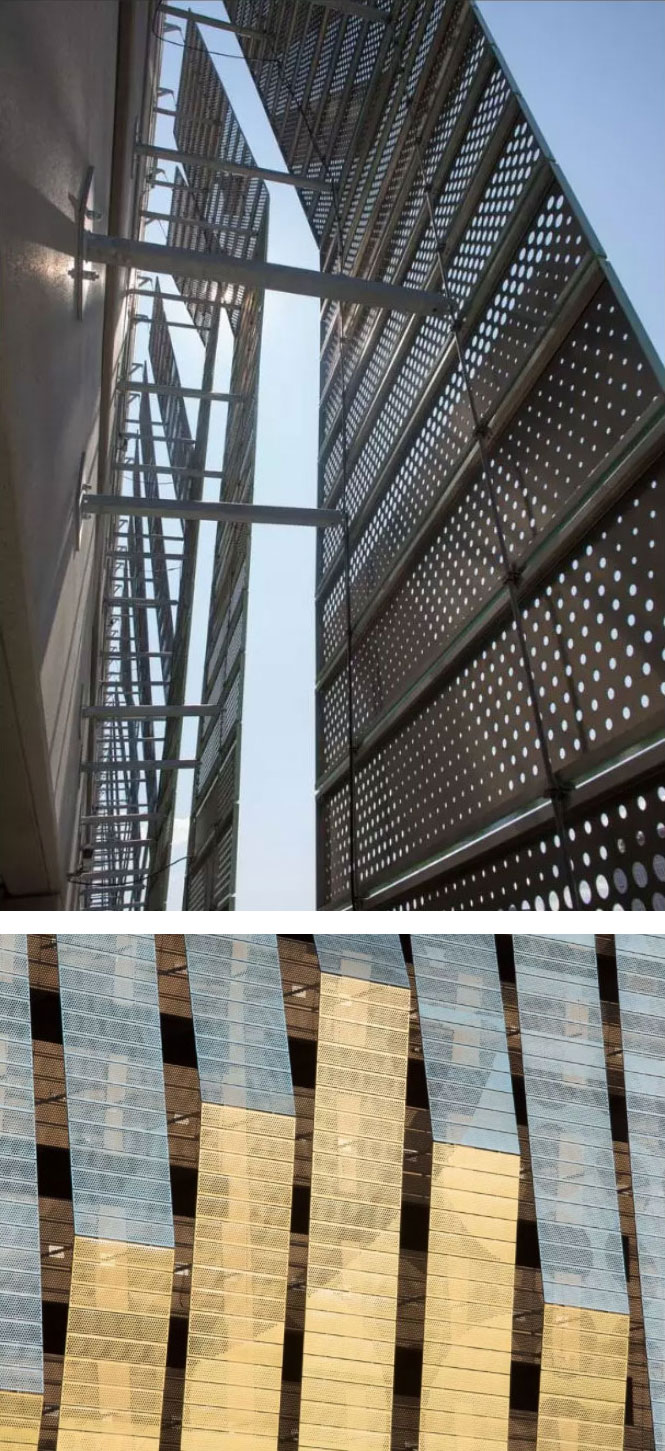
The purpose of functional elements such as stairs and elevators is to attract users’ attention and improve the their experience. The layers of shape and texture are displayed through light and shadow.
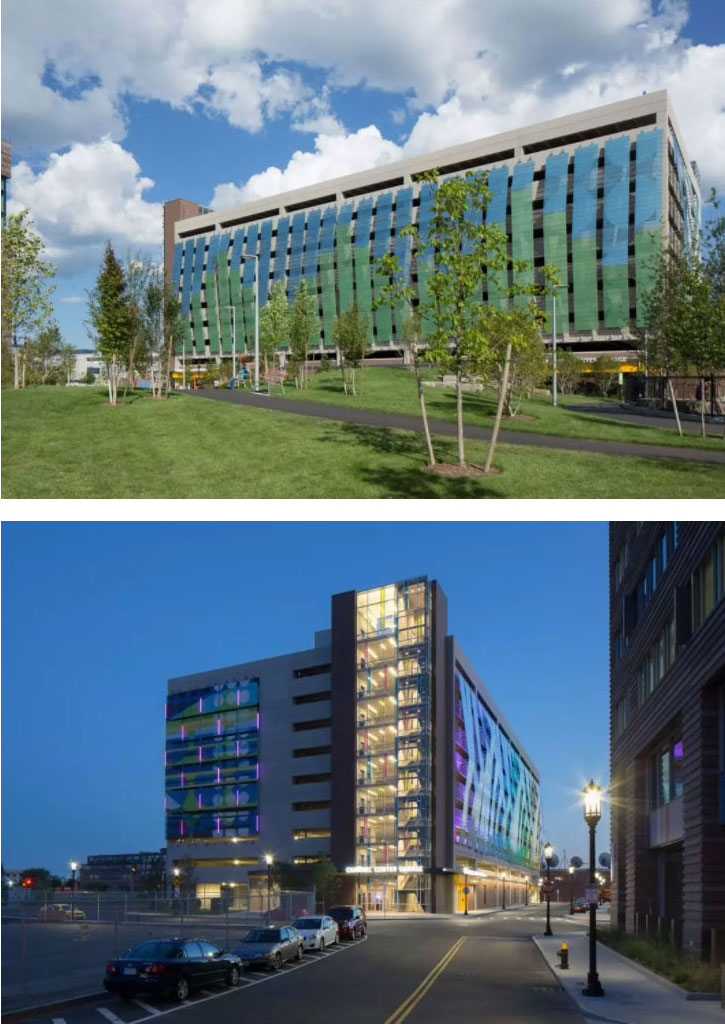
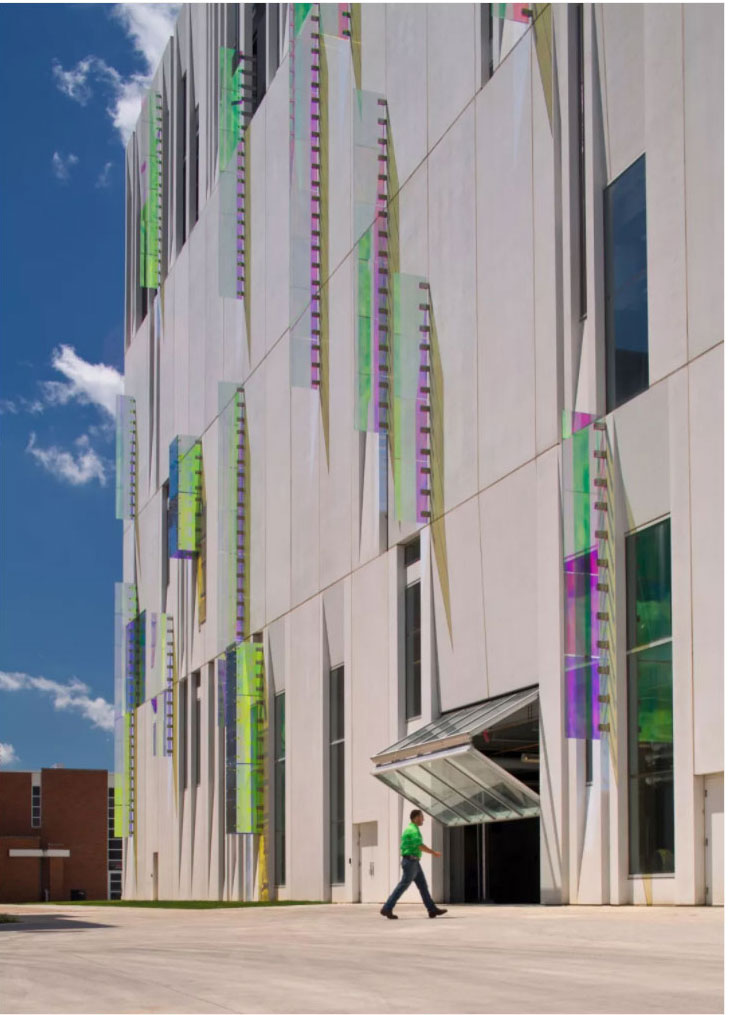
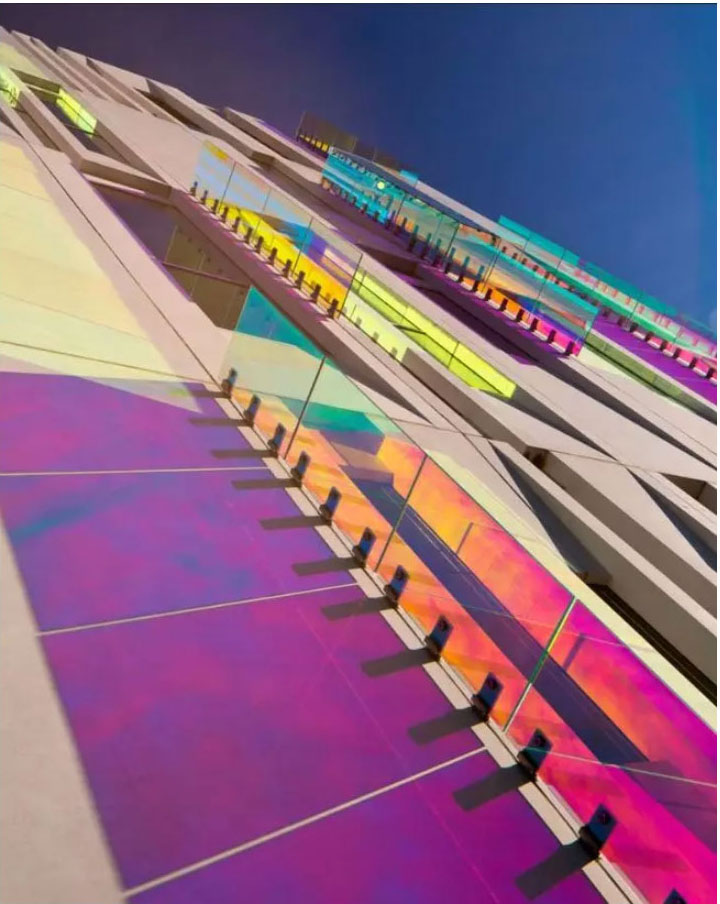
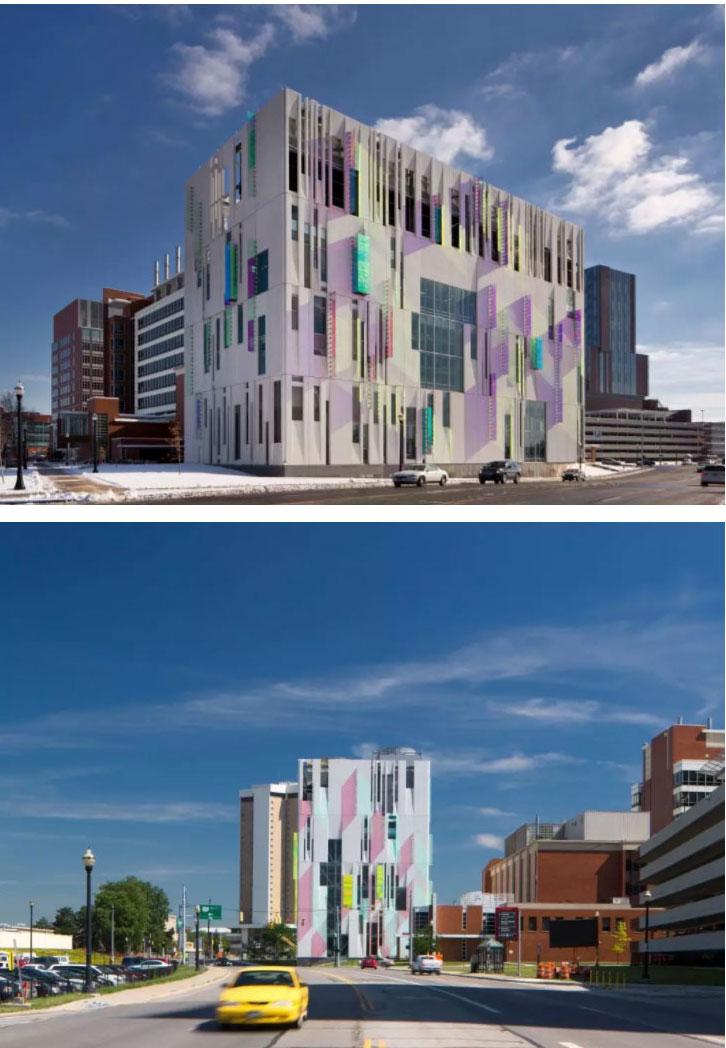

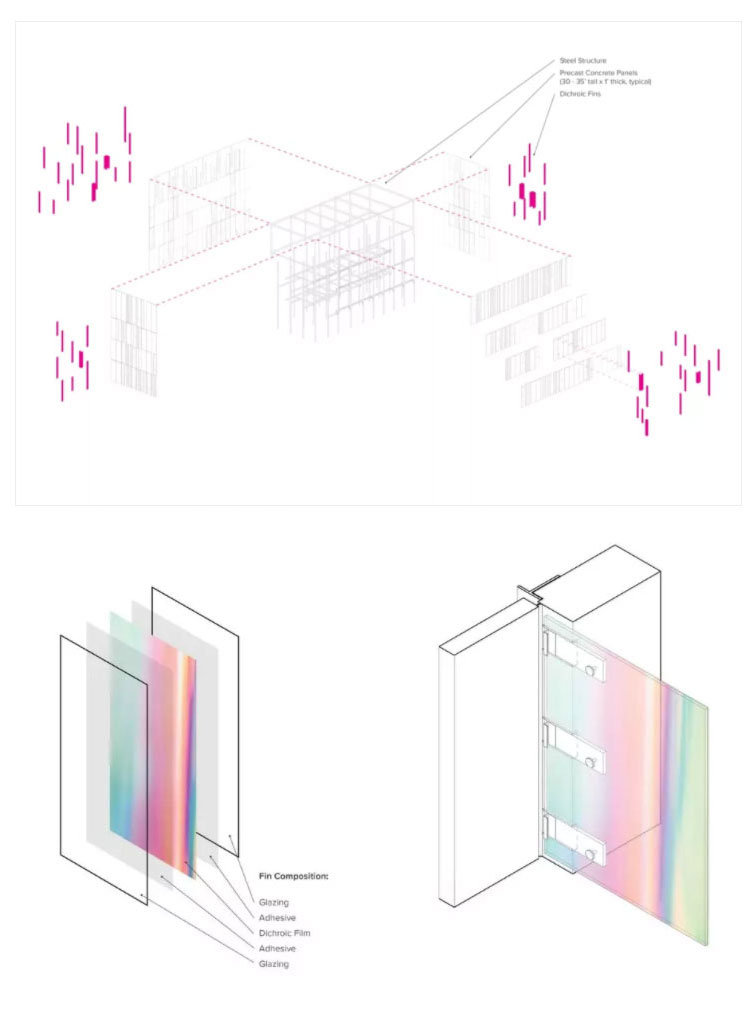
Conclusion
Scan the QR code to read on your phone


Copyright : China Commerce Green Building Technology Co., Ltd., Caifeidian District, Tangshan City 冀ICP备19037245号-1

